What Does a 600 Sq Ft 2BHK Look Like?
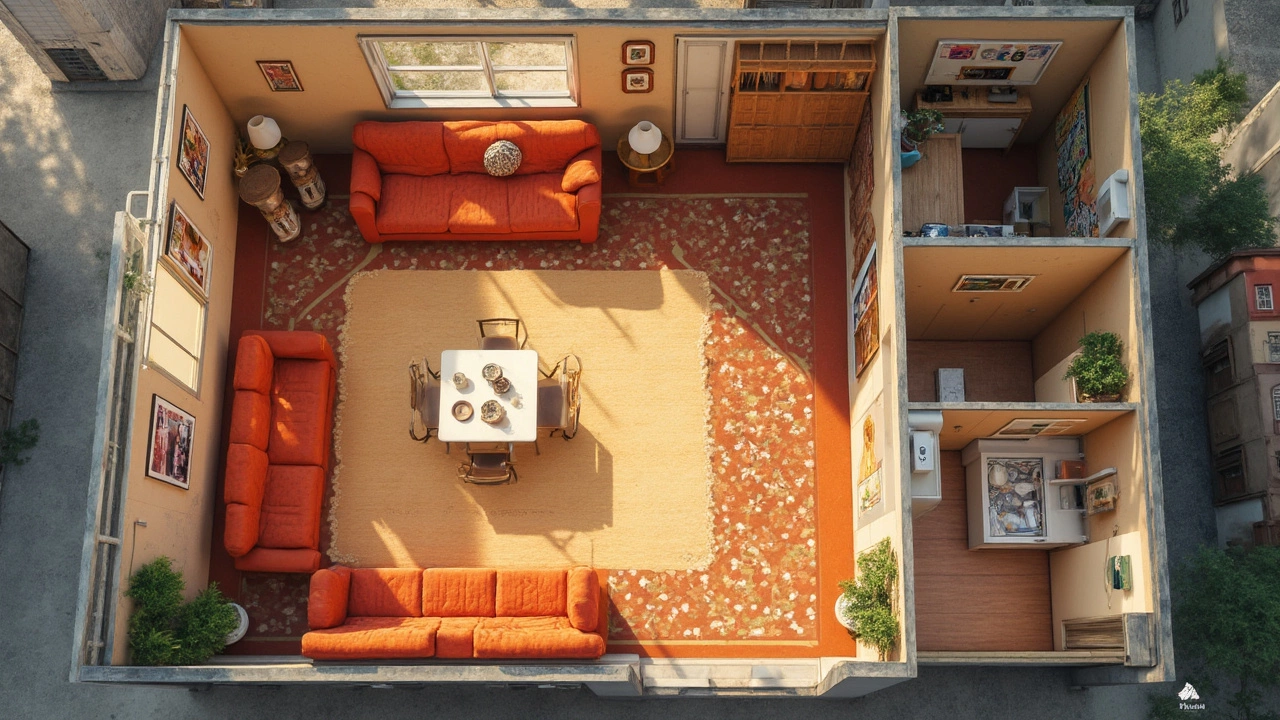
Ever walked into a place and thought, "Can everything I need possibly fit here?" That's probably the first question you'll ask when you see a 600 square foot 2BHK apartment. But don't worry—it's more doable than you might think! With a bit of planning and creativity, a small space can feel just like home.
First things first, understanding what 600 sq ft actually looks like is key. Imagine a floor space that equates to about 10 parking spaces combined. Within this area, you can design a 2BHK apartment with smart layout decisions that make every square foot count. Compact living might sound a bit challenging, but it's all about making clever choices. Let's dive into what it entails.
- Understanding the Space
- Smart Layout Designs
- Choosing the Right Furniture
- Maximizing Storage
- Decorative Tips
- Pros and Cons of Small Living
Understanding the Space
So, what does living in a 600 sq ft really mean? Well, if you're picturing a compact yet cozy lifestyle, you're on the right track. A 600 sq ft apartment isn't as limiting as it sounds. Instead, it encourages you to think smart about how you arrange your space without stepping over each other.
To make the most of this kind of home, start by acknowledging the essentials: two bedrooms, a bathroom, a living area, and a kitchen are what makeup a basic 2BHK. Condensing all these into 600 sq ft might seem tight, but it’s all about wise planning and placement.
Layout Planning and Flow
The key is to have a layout that creates a natural flow. Think of the space like a puzzle, where every piece has its place. Position the kitchen adjacent to the living room—a common open-layout strategy that gives the feeling of more room. Bedrooms tend to work well at opposite ends of the apartment, providing privacy and a bit of noise control.
Purposeful Dividers
Walls eat up space, so using dividers or multifunctional furniture can open up the floor plan without losing separate areas. Bookshelves, foldable screens, and curtains help divide without making the area feel boxed in.
And don’t forget about the vertical space! Use taller shelves or wall mounts to store items up high, making the most out of every available inch.
Visualizing Dimensions
Check out this rough comparison:
| Room Type | Approximate Size (sq ft) |
|---|---|
| Living Room | 200 |
| Bedroom 1 | 120 |
| Bedroom 2 | 100 |
| Kitchen | 80 |
| Bathroom | 50 |
Of course, every apartment varies, but this gives you an idea. The challenge is not the size itself but maximizing function and comfort in tight quarters.
Smart Layout Designs
Designing a 600 sq ft apartment into an efficient 2BHK can sound like a jigsaw puzzle. But once you get the hang of it, it's surprisingly fun! The key is to maximize every inch while ensuring the space doesn't feel cramped.
Start by thinking about your main areas: living room, kitchen, and bedroom. Let's break it down step-by-step.
Open-Concept Living
Open-concept designs are lifesavers for small apartments. By combining the living room with the dining or kitchen area, you create an illusion of a larger, more breathable space. Placing a kitchen island can even serve double duty as a dining table if you add a couple of stools.
Defining Areas
Use rugs or subtle partitions to define different "zones" without putting up walls. For instance, you can use a bookshelf as a separator between the living area and the dining space while adding some much-needed storage.
Multi-Purpose Rooms
Make rooms work harder by opting for multi-functional furniture. A fold-out sofa bed in the living room or wall-mounted foldable desks in the bedroom can be huge space-savers.
Vertical Space
Never underestimate the power of vertical space. Tall bookshelves, hanging plants, or cabinets reaching up to the ceiling can provide additional storage while drawing the eye upwards, making the room feel taller.
Statistics on Space Usage
| Aspect | Percentage Usage |
|---|---|
| Living Room & Kitchen | 50% |
| Bedrooms | 35% |
| Bathrooms | 15% |
Remember, working with a small living space doesn't mean compromising on comfort or style. It's about smart choices and making your home a reflection of who you are, no matter the size.
Choosing the Right Furniture
When it comes to furnishing a 600 sq ft 2BHK apartment, every piece of furniture counts. The trick is choosing items that don't just fit but also maximize the potential of the small space. So, where do you start?
Opt for Multi-Functional Pieces
Multi-functional furniture is your best friend. Think of a sofa that quickly turns into a guest bed or a coffee table with hidden storage compartments. These pieces not only save space but also serve more than one purpose, making your living area feel more spacious and less cluttered.
Go for Vertical Storage
When floor space is limited, look up! Utilizing vertical space is a game changer. Tall bookshelves, wall-mounted cabinets, and even vertical gardens can increase your storage without eating up precious floor real estate. It helps maintain a tidy apartment while also giving it a sleek and modern look.
Choose the Right Scale
In a small living environment, oversized furniture can overwhelm the space. Opt for light, airy pieces that don't dominate the room. Think along the lines of a compact dining table with foldable leaves, or chairs that can be easily stacked or tucked away when not in use. It’s all about keeping things flexible and adaptable.
Keep it Light
Consider the color and material of your furniture too. Lighter shades and transparent materials like glass or acrylic can make the space feel more open. No heavy mahogany here—think about how colors and light reflect in your apartment to enhance a sense of space.
Here's a quick breakdown of the types of furniture typically found in a 2BHK apartment:
| Furniture Type | Recommendation |
|---|---|
| Sofa | Sofa bed with storage |
| Dining Table | Foldable or extendable table |
| Bedroom Storage | Under-bed drawers or bed frames with storage |
| Desks | Wall-mounted drop-leaf desks |
Picking the right furniture for your 600 sq ft pad doesn't have to be a daunting task. By focusing on multi-functionality, vertical storage, and choosing wisely with scale and color, you'll be amazed at how much space you actually have. With these tips, your small apartment will be both stylish and functional, making it a cozy haven you'll love coming home to.
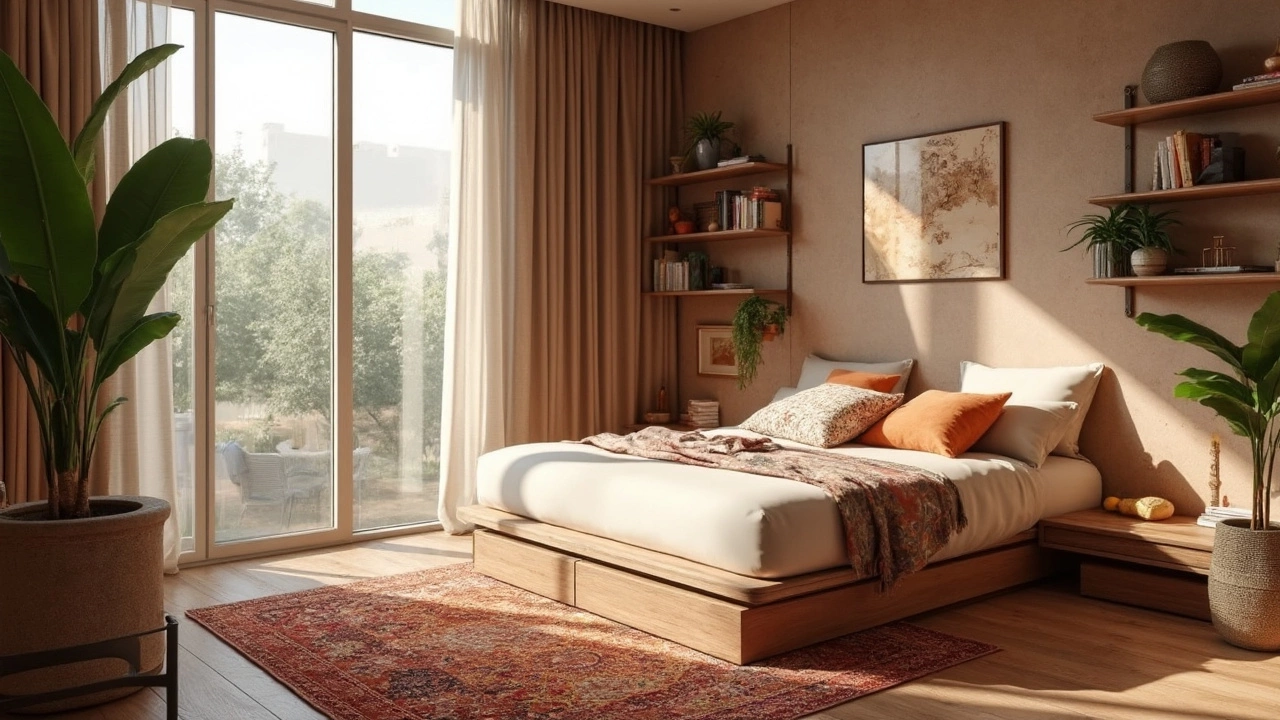
Maximizing Storage
Living in a 600 sq ft space doesn't mean you have to sacrifice on storage; it just requires a bit of ingenuity. Efficient storage solutions can make your 2BHK apartment feel more spacious and less cluttered.
Use Vertical Space
One of the best tricks is to think vertical. Walls are your friends, so use them to stash your stuff. Install shelving units that reach up to the ceiling. They can hold books, toys, or even storage baskets. It frees up floor space and makes your home feel bigger.
Multi-purpose Furniture
Why settle for one function when you can have two? Look for furniture that serves dual purposes, like a bed with built-in drawers or a coffee table that doubles as storage. Furniture like this not only saves space but also keeps things organized.
Hidden Storage
Think about areas that might be overlooked. The space under beds, above closets, or even under the stairs can be excellent spots for hidden storage. Consider using clear boxes or vacuum-sealed bags for out-of-season clothes or extra bedding.
Choose the Right Containers
Not all containers are created equal. Opt for clear or labeled boxes so you know what’s inside without digging through each one. Stackable boxes are great for maximizing vertical space in closets or storage rooms.
Built-in Storage Solutions
| Type | Function |
|---|---|
| Platform Bed | Drawers underneath for clothes or linens |
| Wall-mounted Cabinets | Kitchen or bathroom storage |
| Ottoman | Seat and storage for magazines or toys |
Incorporate built-in storage when possible. It can be as simple as a platform bed with drawers underneath or cabinets installed high in the kitchen. They cut down on clutter and make your apartment feel streamlined. Implementing these storage solutions can truly transform a small apartment into a cozy, organized living space. So whether you're moving into a new place or simply trying to maximize your current space, these tips will help you make the most of what you've got.
Decorative Tips
Sprucing up a 600 sq ft 2BHK apartment doesn't mean sacrificing style. In fact, decorating a small space can be fun and rewarding when you get creative with how you use color, lighting, and furnishings. The key is to keep things light, bright, and clutter-free.
Use of Colors
Start with colors. Light colors can make any room feel larger and more open. Soft shades of white, pale blue, or light gray will reflect more light and create an airy feel. If you love bold colors, use them sparingly as accents to avoid overwhelming the space.
Let There Be Light
Natural light is your best friend. Keep window treatments minimal to let sunlight flood in. For artificial lighting, opt for lamps and ceiling lights that can fill the room with a warm glow. Adjustable track lighting and wall sconces are versatile options too.
Furniture Magic
When it comes to furniture, think multi-functional. Pieces that serve more than one purpose can save space and money. For example, consider a sofa bed or an ottoman that doubles as storage. Mounting shelves at varying heights also helps to use vertical space efficiently.
Accent Decor
Decorative elements should add personality without hogging space. Mirrors, for example, can create an illusion of depth and make a room look bigger. Use mirrors strategically—perhaps opposite a window to reflect light. Wall art should be minimal and deliberate, hanging a few impactful pieces rather than cluttered arrangements.
The Minimalist Approach
Last but not least, adopt a minimalist mindset. Every item in your space should have a purpose. Declutter often and only keep decor that means something to you. This not only boosts organization but also keeps your home feeling spacious.
Decorating a small apartment can be challenging, but with the right tricks, your small living area can be just as stylish and comfortable as any larger space. Whether you’re opting for warm hues, clever lighting, or multi-use furniture, these tips can transform your home into a cozy retreat.
Pros and Cons of Small Living
Living in a 600 sq ft 2BHK apartment has its unique perks and challenges. Let's explore some of the pros and cons to see if small living is for you.
Pros of Small Living
- Cost-Effectiveness: Typically, smaller apartments are more affordable not just in terms of rent or mortgage, but also in utility bills. Heating or cooling half the space you might have elsewhere means fewer dollars flying out of your wallet.
- Easy to Maintain: Fewer rooms mean less cleaning and upkeep. You can probably tidy up your whole place in less time than it takes to watch a movie.
- Cozy Aesthetic: Small spaces can feel exceptionally snug and inviting, creating a comfortable environment perfect for a stress-free lifestyle.
- Eco-Friendly: Using fewer resources and materials makes a smaller place better for the environment. It aligns with sustainable living goals.
Cons of Small Living
- Limited Space: Of course, there’s no getting around the fact that a 600 sq ft 2BHK apartment means less space for your stuff. You need to be strategic about what you own.
- Possible Crowding: If you have a family or frequently host guests, this limited space might feel cramped. It's crucial to maximize every nook and cranny.
- Storage Woes: Without a large number of closets or storage spaces, finding places for your belongings can become challenging.
- Lack of Privacy: In a smaller home, privacy can be compromised, especially if you share the space with others.
Jane Smith, a well-known interior designer, once said, "Small spaces aren’t a limitation but a canvas. They inspire us to be minimalistic yet creative.”
In summary, small living offers both advantages and hurdles. It's about what you value most and how you choose to see your living environment. Could a 2BHK apartment on the smaller side be your next big move?

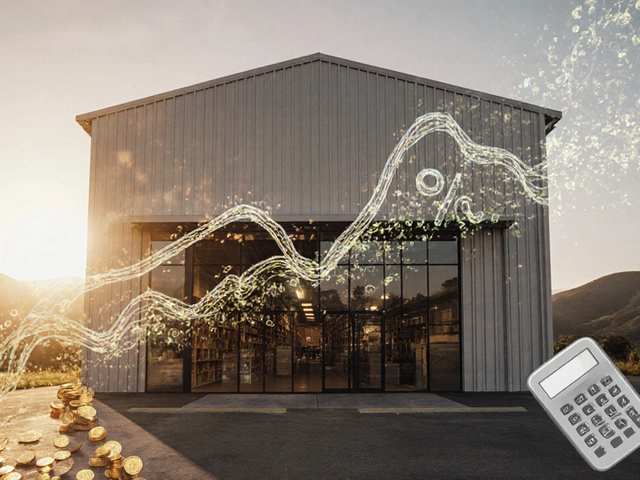

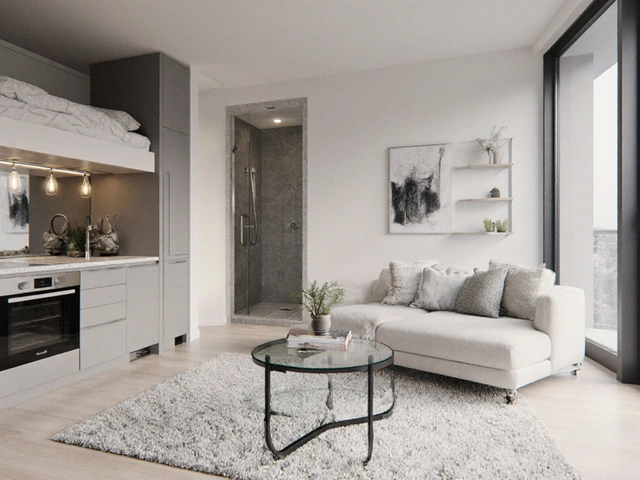
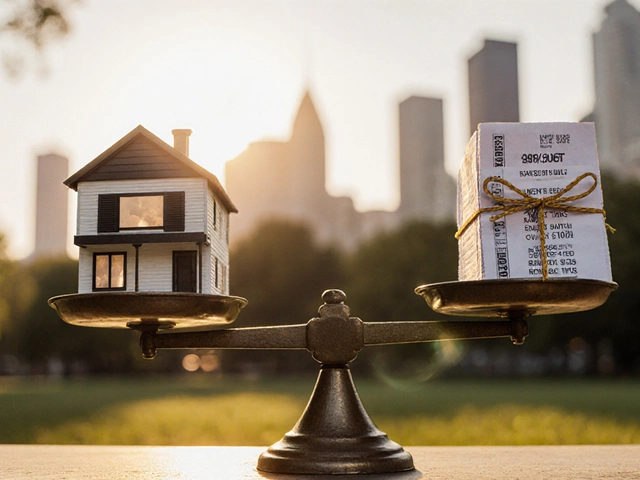




Write a comment