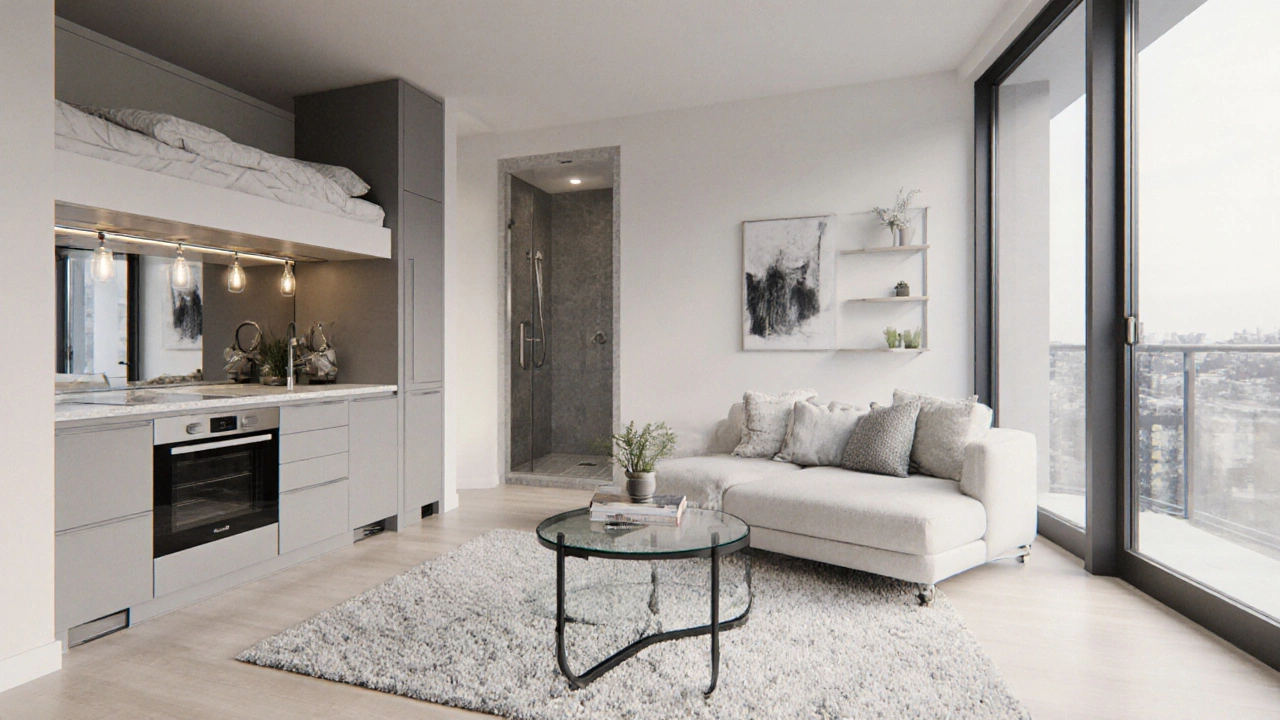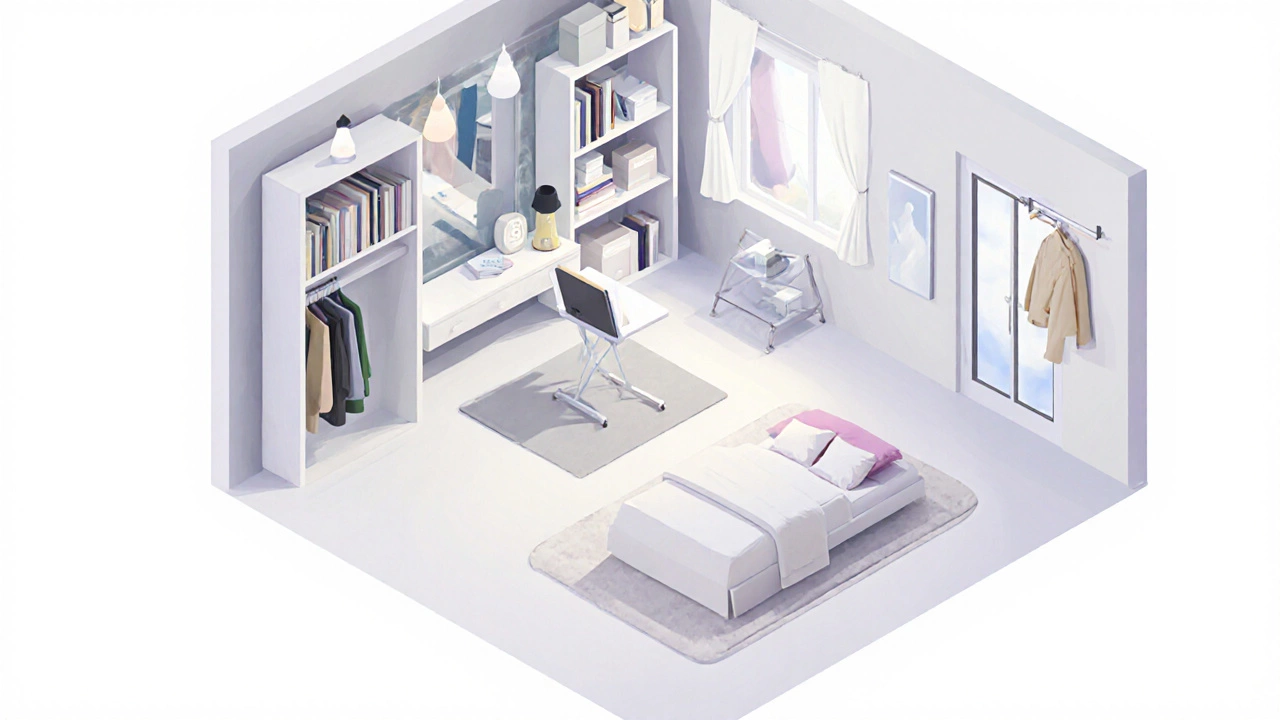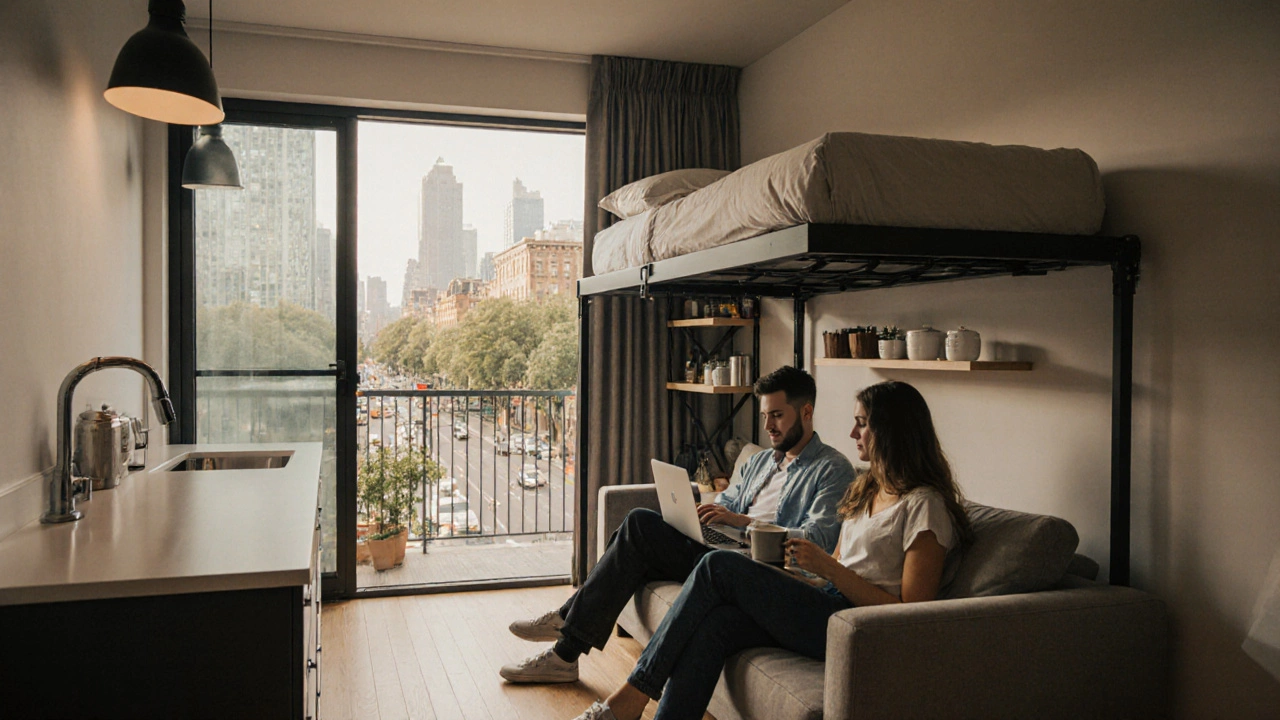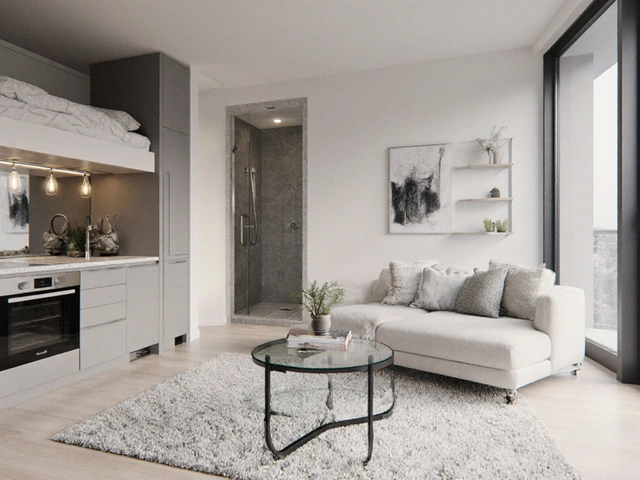Is 700sqft Enough for Two People? Space Planning & Cost Guide

700 sq ft Space Calculator for Couples
See if your space needs fit within a 700 sq ft apartment. Based on standard recommendations for couples, enter your preferred size for each zone below.
When you hear 700 square feet, you probably picture a cozy studio or a compact one‑bedroom flat. But can that space comfortably host two adults? Below we break down the numbers, layout tricks, and budget angles so you can decide if 700sqft feels spacious enough for your lifestyle.
Key Takeaways
- 700sqft can work for two people if you prioritize smart furniture, storage hacks, and an open‑plan layout.
- Typical comfort zones suggest at least 850sqft for a couple who need dedicated bedroom space.
- Rent and utility savings often offset the tighter footprint, especially in high‑cost cities.
- Assess your lifestyle: home‑office needs, cooking habits, and entertainment preferences matter more than raw numbers.
- Use the checklist at the end to test whether a 700sqft unit matches your daily routine.
What Exactly Is 700sqft?
700 square feet refers to the total floor area inside a dwelling, measured from inside wall to inside wall and usually includes living, sleeping, kitchen, and bathroom spaces. In many markets, a 700sqft unit falls into the studio apartment a single‑room layout where the living area doubles as the bedroom or a very small one‑bedroom apartment a unit with a separate bedroom but a modest living room. The exact shape can vary-some floor plans are rectangular, others L‑shaped-affecting how usable the space feels.

How Two People Typically Use Space
Couples tend to split the home into three functional zones: sleeping, living, and services (kitchen plus bathroom). Here’s a rough breakdown of how much area each zone needs for comfort:
| Zone | Recommended Sqft | What 700sqft Can Offer |
|---|---|---|
| Sleeping (bed + storage) | 120-150 | 90-110 (requires a loft or Murphy bed) |
| Living / dining | 200-250 | 150-180 (compact sofa, fold‑out table) |
| Kitchen | 80-100 | 70-90 (galley style) |
| Bathroom | 40-60 | 35-45 (shower‑tub combo) |
| Storage & circulation | 60-80 | 50-70 (built‑in closets, under‑bed drawers) |
Notice the shortfall in the bedroom and storage rows. That’s where clever storage solutions multi‑functional furniture, vertical shelving, and hidden compartments become game‑changers.
Space‑Planning Hacks to Make 700sqft Feel Bigger
Effective space planning the process of arranging furniture and zones to maximize flow and usability can shave off perceived clutter. Try these tactics:
- Zone with rugs and lighting. A large rug under the seating area defines a living zone without erecting walls.
- Invest in fold‑away furniture. Murphy beds, wall‑mounted desks, and nesting tables let you reclaim floor space when not in use.
- Go vertical. Floor‑to‑ceiling shelves, hanging racks, and high cabinets store items out of the way.
- Use light colors. Pale walls, mirrored backsplashes, and glass doors bounce light, creating an airy impression.
- Keep circulation paths clear. A minimum 3‑foot corridor around key furniture pieces prevents the unit from feeling cramped.
These ideas work whether you’re in a studio apartment or a snug one‑bedroom apartment. The goal is to let each square foot earn its keep.
Budget Implications of a 700sqft Home
Smaller footprints translate into lower monthly costs in most urban markets. Here’s a quick cost comparison based on recent data from Auckland, NewZealand, and similar cities:
- Rent: 700sqft averages NZ$1,800-$2,200 per month, while a 950sqft unit can push past NZ$2,600.
- Utilities: Less square footage means lower heating, cooling, and water usage-typically a NZ$50-$80 monthly saving.
- Furniture budget: Initial spend might be higher if you buy space‑saving pieces, but you’ll avoid buying extra items later.
If you’re juggling a tight budget the amount of money allocated for housing costs each month, the rent differential can free up cash for travel, dining, or a home‑office upgrade.

Pros and Cons of Living in 700sqft with a Partner
Every living arrangement has trade‑offs. Below is a balanced look at the benefits and challenges.
| Pros | Cons |
|---|---|
| Lower rent and utility bills | Limited private space for each partner |
| Easier to keep tidy; less dust | Less room for guests or hobby equipment |
| Encourages minimalist lifestyle | Potential feeling of claustrophobia if not well‑planned |
| Ideal for city centers with walk‑score >80 | May lack full‑size appliances or extra bathroom |
If you love minimalism and want to save on housing costs, the pros likely outweigh the drawbacks. If you work from home and need a separate office, you might feel cramped.
Checklist: Is 700sqft Right for You?
- Do you both own most of your belongings, or do you have lots of seasonal items?
- Is a dedicated home office a must, or can you work from a laptop on the couch?
- Do you entertain guests frequently, or is a quiet nights‑in routine?
- Can you adapt to a Murphy bed or a lofted sleeping area?
- Is the location (walkability, public transport) a higher priority than square footage?
- Have you budgeted for space‑saving furniture (cost vs. savings)
- Do you have a long‑term plan to possibly upgrade to a larger unit later?
Answering “yes” to most of these points suggests you’ll thrive in a 700sqft home. If you’re wavering, consider a slightly larger unit to give yourselves a safety net.
Frequently Asked Questions
Can two adults live comfortably in a 700sqft studio?
Yes, if they use space‑saving furniture, keep belongings minimal, and prioritize an open‑plan layout. A Murphy bed or lofted sleeping area can free up living space for daytime activities.
What’s the ideal bedroom size for a couple in 700sqft?
Around 90-110sqft works if you use a platform bed with drawers or a wall‑mounted folding bed. This leaves room for a small wardrobe and nightstands.
How much should I budget for furniture in a 700sqft unit?
A realistic budget is NZ$2,000-$4,000 for essential pieces: a fold‑away bed, a compact sofa, a small dining set, and built‑in storage units. The range varies with brand choices and whether you buy second‑hand.
Is 700sqft enough for a home office?
It can be, especially if you use a wall‑mounted desk that folds away, a chair on wheels, and keep the office zone near a window for natural light.
What are common pitfalls to avoid?
Over‑filling the space with large furniture, ignoring vertical storage, and neglecting proper lighting. Also, don’t forget to measure doorways before buying bulky items.









Write a comment