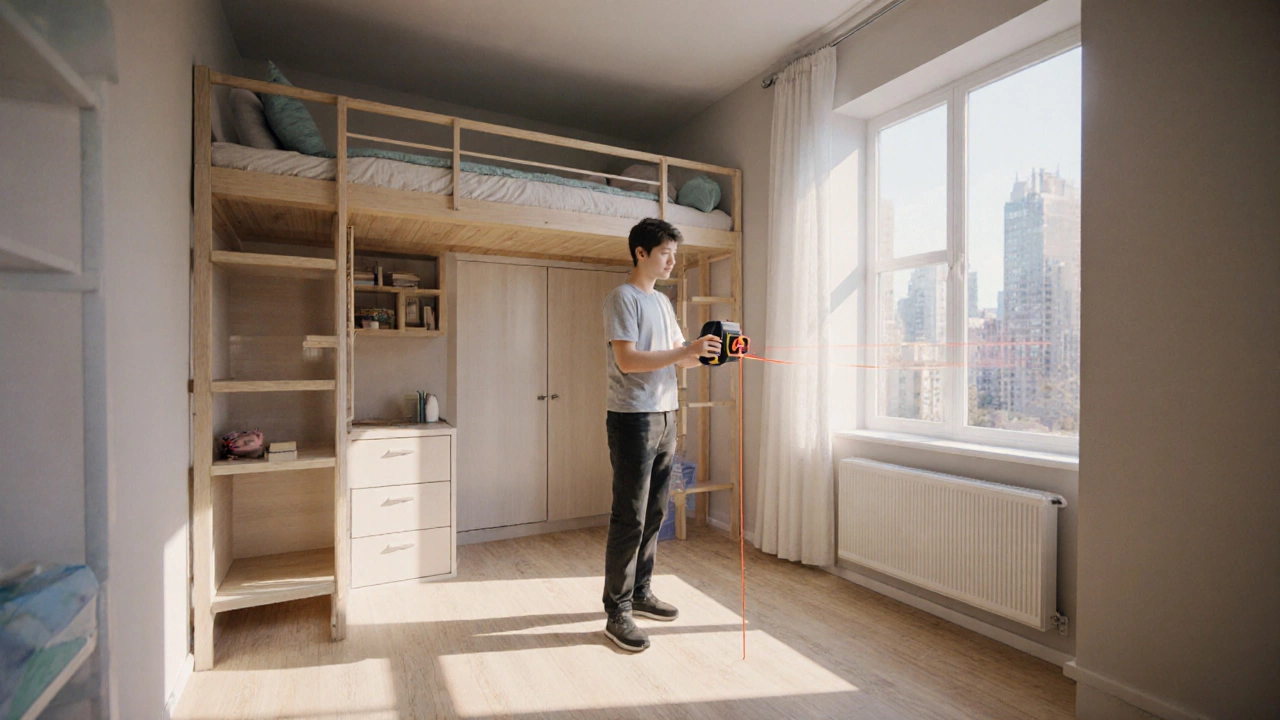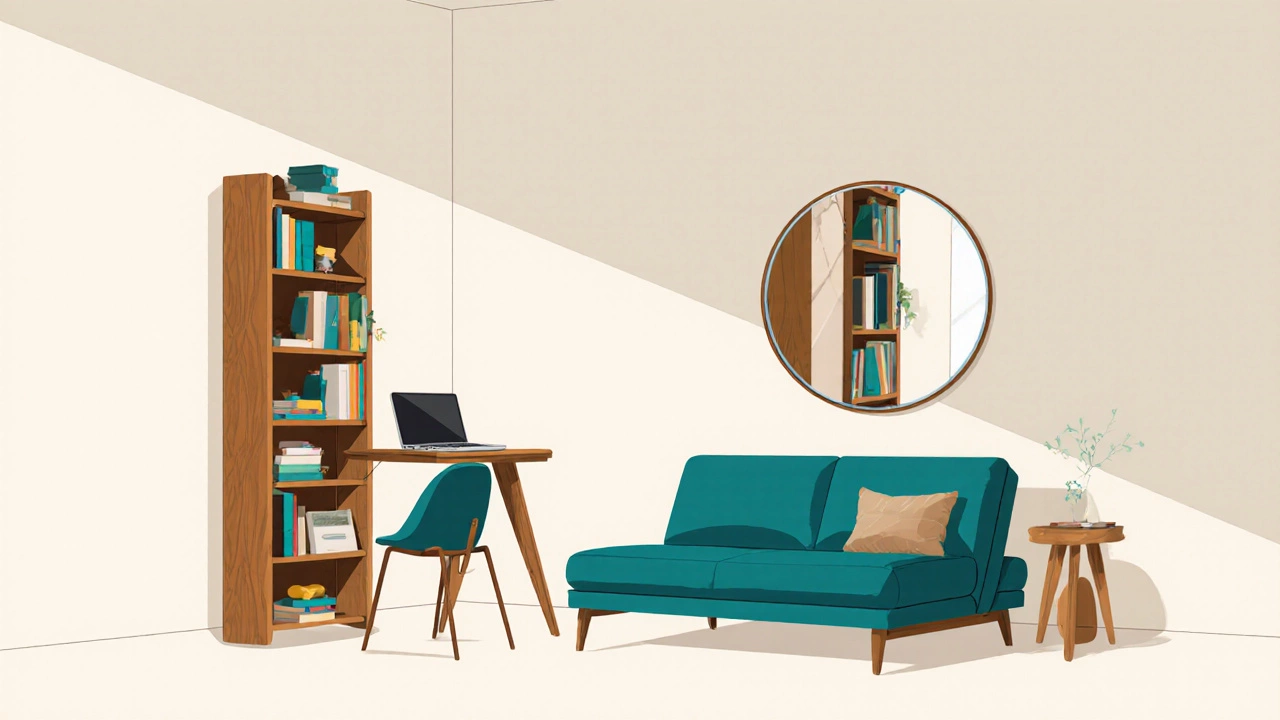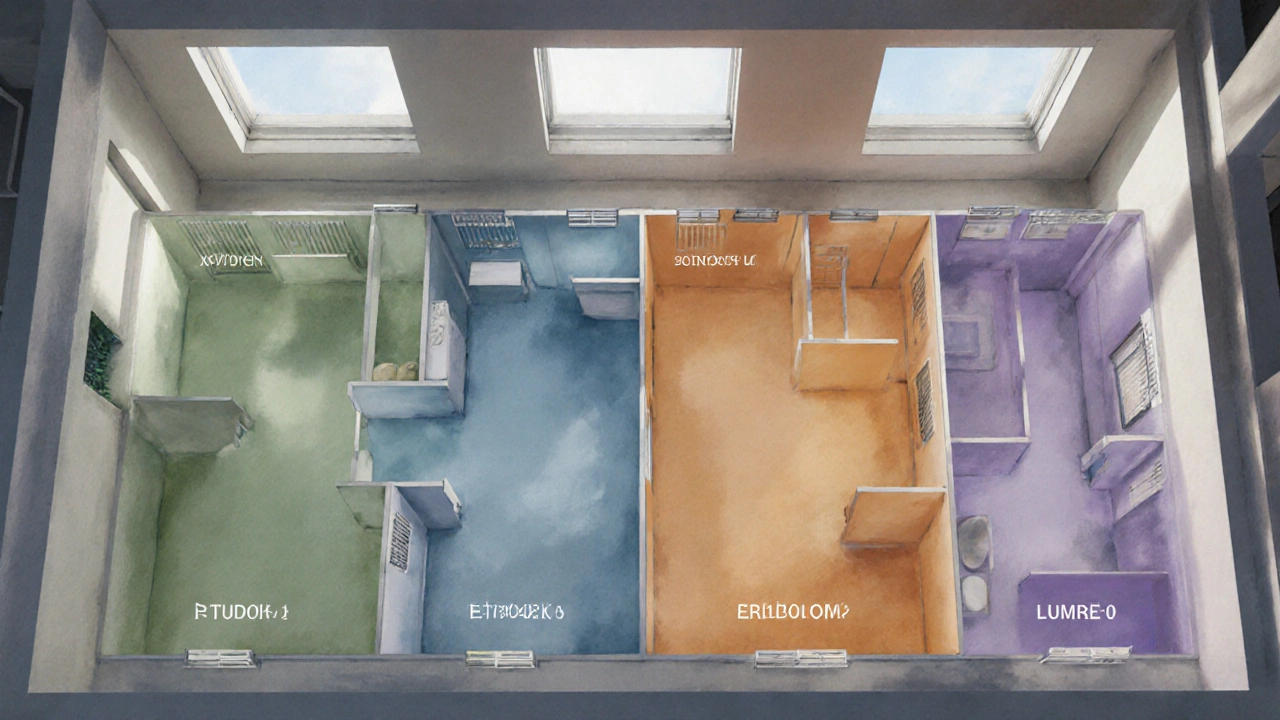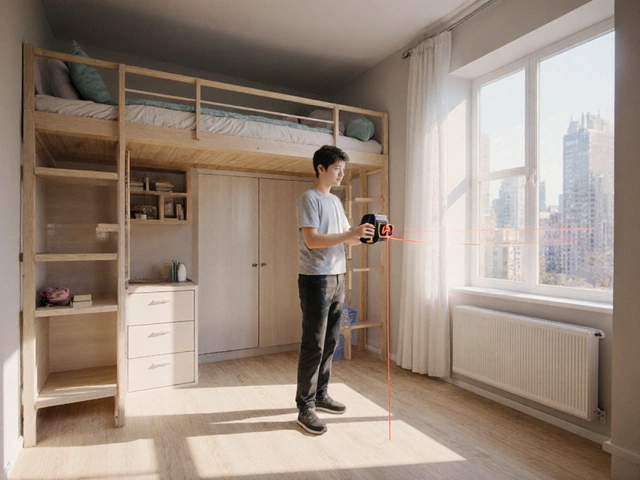Living Space per Person: How Much Do You Need to Live Comfortably?

Personal Living Space Calculator
Calculate Your Ideal Living Space
Enter your details below to determine the recommended square footage for comfortable living based on your lifestyle and activities.
Your Recommended Living Space
Ideal Square Footage:
Suggested Apartment Type:
Comfort Level:
When it comes to comfort, living space per person is a key factor that many renters and buyers overlook. Too little room can feel cramped, while excess space can waste money and energy. This guide breaks down the science, standards, and practical tips you need to decide how much area feels just right for you.
Key Takeaways
- Comfortable personal space generally ranges from 200sqft (18.5m²) for a minimalist studio to 400sqft (37m²) for a spacious one‑bedroom.
- Factors such as lifestyle, climate, cultural norms, and local building codes dramatically influence the ideal size.
- Use a simple step‑by‑step calculator to assess your own needs before signing a lease.
- Design tricks like multipurpose furniture and vertical storage can stretch a small footprint.
- Most jurisdictions have a minimum size standard that sets a legal floor‑area floor for new dwellings.
Factors That Influence How Much Space You Need
Everyone’s comfort threshold is different, but a few universal variables shape the answer.
- Lifestyle and work habits - Home office users, hobbyists, and frequent entertainers need extra room for desks, tools, or guests.
- Cultural expectations - In many Asian cities, 150sqft (14m²) per person is considered normal, while North American norms hover around 250sqft (23m²).
- Household composition - Solo occupants can thrive in a compact studio, but sharing a unit often calls for a separate bedroom to preserve privacy.
- Furniture and storage needs - The more possessions you have, the larger your storage solution must be, influencing overall floor area.
- Local regulations - Many cities embed a building code that mandates a minimum square footage per occupant for safety and habitability.

Recommended Minimum Sizes by Dwelling Type
Below is a quick snapshot of what experts and housing authorities typically recommend.
| Apartment Type | Suggested Size per Person | Ideal Layout Features |
|---|---|---|
| Studio apartment | 200-250sqft (18.5-23m²) | Open floor plan, lofted sleeping area, built‑in storage. |
| One‑bedroom apartment | 300-350sqft (28-33m²) | Separate bedroom, modest living area, dedicated pantry. |
| Two‑bedroom apartment | 400-500sqft (37-46m²) for two occupants | Two private rooms, larger kitchen, optional office nook. |
| Shared/roommate unit | 250-300sqft (23-28m²) per person | Individual bedrooms, shared living/kitchen area. |
| Urban micro‑unit | 150-180sqft (14-17m²) | Compact fold‑away furniture, high ceilings to create visual space. |
These figures are not hard rules; they serve as a starting point that you can adjust based on the factors listed above.
Real‑World Standards & Guidelines
Many governments and industry bodies publish explicit benchmarks. Here are a few notable examples:
- International Residential Code (IRC) - In the United States, the IRC requires at least 70sqft (6.5m²) of habitable space per occupant for a dwelling unit, not counting bathrooms.
- UK Housing Act - Sets a minimum of 37m² (400sqft) for a one‑person flat and 50m² (538sqft) for two occupants.
- Japanese Ministry of Land, Infrastructure, Transport and Tourism - Recommends a minimum of 18m² (194sqft) for a single‑person apartment, with extra space for a balcony or storage.
- Australian National Construction Code - Suggests 45m² (484sqft) for a one‑person apartment in urban centers, scaling up with each additional resident.
These standards reflect safety concerns, ventilation requirements, and a baseline for a decent quality of life. If you’re looking at a property that falls far below the local minimum, it may be worth negotiating or walking away.

How to Calculate Your Personal Space Needs
Follow this quick worksheet to get a realistic number for yourself.
- List your primary activities (sleep, work, cooking, leisure).
- Assign a rough area to each activity:
- Sleeping zone - 50sqft (4.6m²) for a queen‑size bed plus circulation.
- Home office - 40sqft (3.7m²) for desk, chair, and a bit of storage.
- Living area - 80sqft (7.4m²) for sofa, coffee table, and walking space.
- Kitchen + pantry - 60sqft (5.6m²).
- Add 15% extra for circulation and personal comfort.
- Sum the numbers - you’ll have a personalized square footage target.
- Compare the target to the actual floor plan. If the gap is larger than 20%, consider a larger unit or redesign.
Example: A solo freelancer who works from home might calculate 50+40+80+60=230sqft, add 15% ≈ 35sqft, landing at around 265sqft. That aligns with the studio recommendation above.
Design Tricks to Maximize Comfort in Small Spaces
Even if you can’t expand the square footage, smart design can make a tight unit feel roomy.
- Multipurpose furniture - Look for sofa beds, wall‑mounted desks, or ottomans with hidden storage.
- Vertical storage - Tall bookshelves, hanging racks, and floor‑to‑ceiling closets free up valuable floor space.
- Light colors and mirrors - Pale walls and strategically placed mirrors bounce light, creating an illusion of depth.
- Open floor plan - Remove unnecessary walls or use glass partitions to keep sightlines uninterrupted.
- Declutter regularly - Fewer items mean less required storage, which directly improves perceived space.
These tips work equally well for a studio apartment or a larger one‑bedroom apartment. The goal is to let each square foot serve multiple purposes.
Frequently Asked Questions
What is the absolute minimum space a single adult can live in?
Legally, many U.S. states accept 70sqft (6.5m²) of habitable floor area per person, but comfort experts recommend at least 150sqft (14m²) to allow basic furniture and movement.
Do building codes differ for micro‑units in dense cities?
Yes. Cities like Tokyo, New York, and Hong Kong have special provisions that allow units under 200sqft if they include mandatory fire exits, natural light, and built‑in storage.
How can I determine if a rental’s listed size is accurate?
Ask the landlord for a floor‑plan, compare it to the property’s public records, and use a laser measure or a tape to verify key dimensions like bedroom width and living‑room length.
Is it worth paying extra for a larger unit if I work from home?
Typically, yes. A dedicated office space improves focus and reduces ergonomic strain. Factor the extra 40-60sqft into your budget analysis and weigh it against potential productivity gains.
Can I legally convert a small studio into a two‑person unit?
Only if the local building code permits the increased occupancy and you meet fire‑safety, ventilation, and minimum square footage requirements.






Write a comment