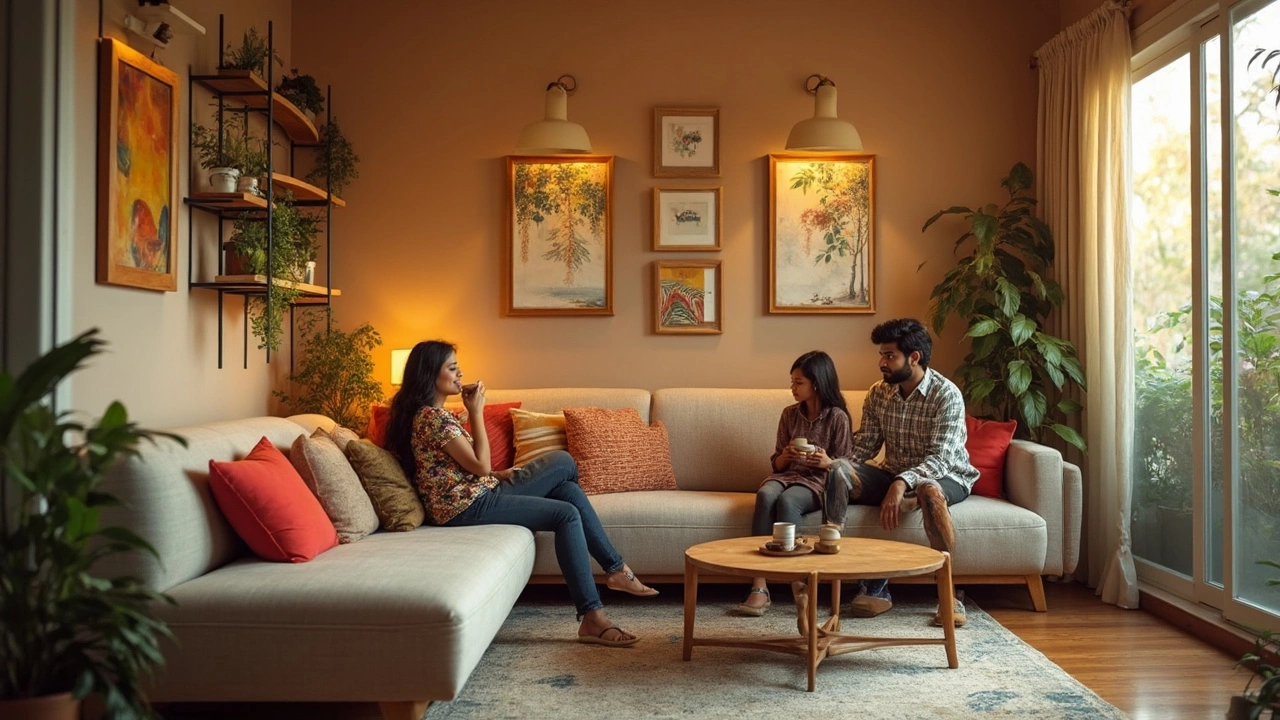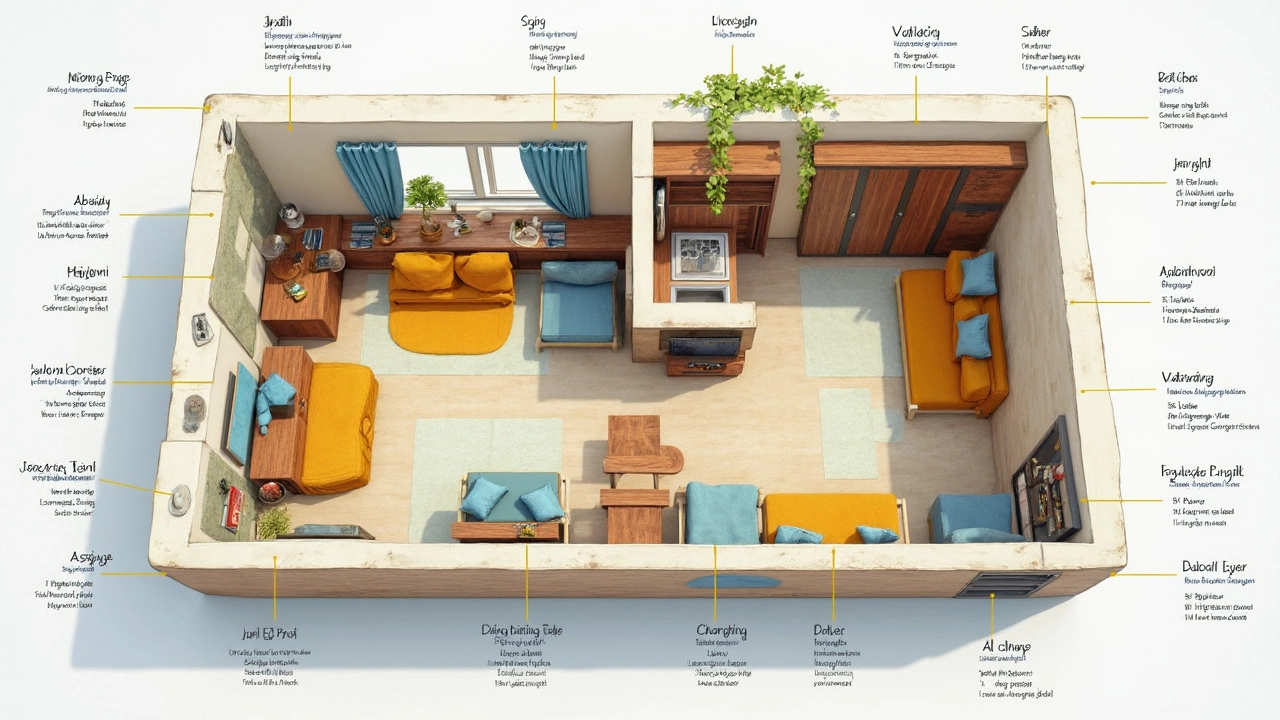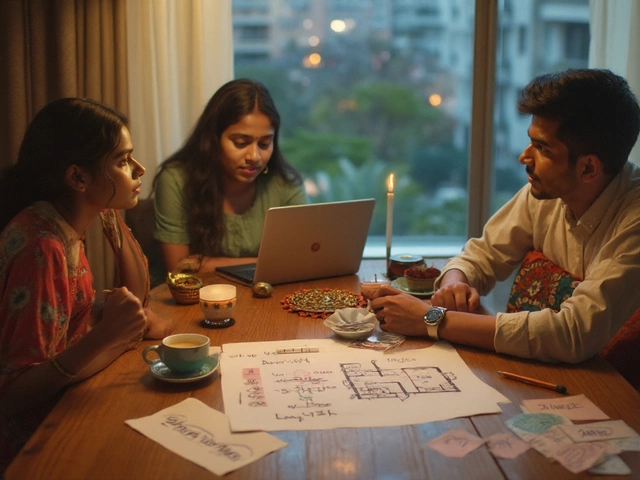Is 400 Square Feet Too Small for a 2BHK Apartment?

Four hundred square feet for a 2BHK apartment? At first glance, that sounds more like a hotel room than a real home. But walk around in downtown Mumbai or central Hong Kong and you’ll find plenty of folks making it work. City prices are wild, and developers have gotten pretty creative with their floor plans. Is living in such a tiny 2BHK doable though, or is it just torture?
First thing—don’t let the numbers scare you. If you’ve grown up in big suburban homes, 400 square feet for two bedrooms and a hall might seem like a shoebox. But some people are actually happier with less space to clean and less rent to pay. They get clever with furniture, use vertical storage, and never waste a single inch. Before you write off the idea, let’s break down what living in such a compact space is really like, and who might actually enjoy it.
- How Did 2BHKs Shrink So Much?
- What Can You Actually Fit in 400 Square Feet?
- Day-to-Day Life: Is It Livable or Just Possible?
- Smart Tricks to Maximize Small Spaces
- Who Thrives in Miniature Homes?
- When Is 400 Square Feet Just Too Tight?
How Did 2BHKs Shrink So Much?
In the 90s, the average two-bedroom flat in most Indian cities clocked in at around 900 square feet. Jump to 2020, and suddenly you’re seeing 2BHK apartments squeezed into less than half of that. What happened?
The main culprit is urban land prices. Cities like Mumbai, Delhi, and Bengaluru have seen real estate costs shoot up faster than salaries. Developers took notice, and instead of building big homes, they started prioritizing quantity over size—cramming more units into the same land area. That means smaller apartments (and more affordable, at least per unit).
Check out how size trends have changed over the years:
| Year | Average 2BHK Size (sq ft) | Notable Cities |
|---|---|---|
| 1995 | 850-1000 | Chennai, Pune, Kolkata |
| 2005 | 700-850 | Hyderabad, Ahmedabad |
| 2015 | 550-700 | Mumbai, Delhi |
| 2024 | 350-500 | Mumbai, Singapore, Hong Kong |
Stuff like rising population and the trend of nuclear families also plays a big part. People want to live closer to jobs and services, and they’re willing to compromise on size for location—or just to get any space at all. Clever design tricks started popping up too, like kitchenettes instead of full kitchens, and wall beds you can fold up. Basically, it’s all about squeezing more into less.
If you check out new housing projects today, especially in top cities, you’ll notice developers showing off how many amenities are squeezed into super-compact 2BHK apartment layouts. It’s less about having big rooms and more about ticking the bedroom and living room boxes in the smallest footprint possible. Whether this is a good thing depends mostly on your lifestyle and tolerance for close quarters.
What Can You Actually Fit in 400 Square Feet?
The first thing you need to know about a 400 sq ft 2BHK apartment: every inch matters. You’re usually not getting two big, comfy bedrooms plus a generous hall. What you really get is two small rooms that might barely fit a single bed or a futon, and a living area that often doubles as a dining nook. The kitchen? It’s usually galley style—just enough room for a stove, sink, and maybe a mini-fridge. Bathrooms in these apartments aren’t spacious either; you’ll see corner sinks and combined shower areas to save those precious square feet.
Take a look at a common 400 sq ft 2BHK floor plan:
| Space | Average Size | What Fits |
|---|---|---|
| Bedroom 1 | 8' x 7' | Single bed, wall shelf |
| Bedroom 2 | 7' x 7' | Single bed, small wardrobe |
| Living Room | 10' x 8' | 2-seater sofa, coffee table |
| Kitchen | 7' x 5' | Stove, counter, compact fridge |
| Bathroom | 5' x 4' | Shower, toilet, small sink |
What about storage? Closets are tiny, so you’ll likely need to get creative with under-bed bins and wall hooks. Multi-use furniture, like a fold-out table or a sofa bed, becomes your best friend in a home this size.
Here’s what you should honestly expect to fit in a 400 sq ft 2BHK:
- Two real beds (probably singles, unless you want to skip wall space for anything else)
- A small sofa or futon for the living area
- Minimalist wardrobes, or even open racks if doors are too bulky
- Compact dining (think two folding chairs, a wall-mounted table), if at all
- Basic kitchen appliances; forget about big dishwashers or full-sized ovens
If you’re a collector, or love spreading out, this setup gets hard. But if you like clean, simple living, it’s doable. The main trick? Prioritize what you need most. If you have a lot of stuff, you’ll need tough decisions and maybe some creative space-saving hacks just to keep it livable.
Day-to-Day Life: Is It Livable or Just Possible?
Living in a 400 sq ft 2BHK apartment means every day is an exercise in organization. For a single person, it’s tight but often manageable. For a couple, it can get stressful, especially if both people need their own space for work or downtime. Add a child or a roommate, and you’re almost certainly tripping over each other.
Here’s what real life looks like inside this kind of setup:
- The bedrooms are often just big enough for a bed and maybe a small wardrobe. Forget about home offices or extra dressers unless you're ready to get creative.
- The hall doubles as dining room, living room, and sometimes a workspace. Multi-purpose furniture—like sofa beds and foldable tables—aren’t just helpful, they’re almost mandatory.
- Kitchens in these apartments usually offer just enough counter space to chop veggies, and storage tends to go up rather than out. Minimalism isn't a trend here—it's survival.
- Bathrooms are, you guessed it, just big enough for the basics. Some have combined toilet and shower areas, separated by a curtain—zero luxury, total efficiency.
The most common complaints? Lack of privacy and storage. If one person wants to sleep and the other wants to watch TV, it can feel almost impossible to carve out personal zones. Hosting friends is doable, but comfortable? Not really, especially if your guests grew up with more space.
Now, here’s a bit of data from last year’s urban living survey across India’s biggest cities:
| Household Size | Avg. Satisfaction (%) | Top Complaint |
|---|---|---|
| 1 person | 68 | Storage |
| 2 people | 54 | Privacy |
| 3+ people | 27 | Cramped rooms |
But not everything is a struggle. You’ll spend less time cleaning (a real win for a lot of us), utilities are cheap, and you’re forced to cut the clutter—which many find super liberating. Internet is full of stories from people who downsized and never looked back. Of course, they’re usually single or very tidy couples. If you’ve got kids or love big family gatherings, 400 square feet for a 2BHK will definitely test your patience. The trick is deciding what matters more: space or city life convenience.

Smart Tricks to Maximize Small Spaces
If you’re squeezing a 400 sq ft 2BHK apartment into your life, every inch matters. You don’t need to spend a fortune—just pick smart solutions. Most people who live comfortably in these homes swear by furniture that does more than one job. Think beds with drawers underneath, drop-leaf tables that fold away, and sofas that turn into beds. IKEA loves this style, and for good reason—it just works.
Walls become your best friends. Use floating shelves and wall-mounted racks, especially for books, shoes, and kitchen stuff. Mount your TV and hang organizers on closet or bathroom doors. The idea is: don’t just use the floor—go up!
Here’s a quick look at what small-space pros do differently:
- Go vertical: Shelves close to the ceiling for things you use less often.
- Multipurpose everything: Ottomans with storage, fold-away desks, and nesting tables.
- Sliding doors: These eat up way less room than swinging doors.
- Declutter often: Stick to the “one-in, one-out” rule—anything new means something old has to go.
- Use mirrors: They bounce light and make any room feel bigger fast.
Lighting helps, too. The more light, the less boxed-in you feel. Try lighter wall colors and long curtains that go right up to the ceiling—they create the illusion of height.
For folks who love concrete numbers, check this out:
| Feature | Space Saved (Avg.) |
|---|---|
| Wall-mounted fold-down table | Up to 10 sq ft |
| Storage bed vs Stacked boxes | 4-8 sq ft |
| Sliding door vs Hinged door | 6-9 sq ft |
| Vertical shelving | Up to 15% of floor space |
Bottom line: There’s a trick for almost every challenge. The difference between cramped and cozy usually comes down to these small decisions. Once you get the hang of it, making a micro-apartment feel open is kind of addictive.
Who Thrives in Miniature Homes?
Not everyone panics at the thought of a 400 sq ft 2BHK apartment. In fact, certain people actually love this lifestyle. The main crowd? Young professionals working long hours, college students on a budget, or digital nomads who spend more time exploring the city than sitting on their couch. These people just need a place to sleep, shower, and maybe squeeze in a quick meal.
Minimalists are right at home too. You know the type—they hate clutter. Instead of spending weekends shopping for knick-knacks, they keep only what matters and are happy to let the rest go. For them, a small space is perfect, because it hardly takes any effort to keep clean or organized. They’ll tell you: the less room you have, the less junk you can pile up.
There’s also a growing bunch of seniors downsizing to be closer to family or medical care. They often find that compact spaces are easier to manage physically. Plus, there’s less risk of tripping over unused furniture or dusty boxes shoved in a big old attic.
And don’t forget artists, writers, or anyone in creative fields chasing cheaper rent to fund their work. Some of the most inventive designs come from people forced to think outside the box by their wallet. Creative types often see small apartments as a design challenge instead of a setback.
If you value location over square footage, these small 2BHK apartments can put you closer to work, school, nightlife, or just about anything else. You trade yard space for shorter commutes or grabbing coffee downstairs. For plenty of people, that’s a swap worth making.
- City-dwellers with fast-paced lives
- College students and singles wanting independence
- Minimalists who live light
- Seniors who don’t want to maintain a big home
- Creative workers looking for affordable housing
So, this idea isn’t for everyone. But for people who value simplicity, efficiency, and great locations, even a 400 sq ft apartment can feel just right.
When Is 400 Square Feet Just Too Tight?
Let’s be real. While some folks can make even a 400 sq ft 2BHK apartment livable, there’s a hard line where “cozy” just becomes “cramped.” Space isn’t just about square footage—it’s about the number of people actually living there, the stuff they own, and their routines. If you’re a family of four with pets and work-from-home setups, you’ll hit the wall fast.
Look at what usually pushes people over the edge:
- Kids grow up, stuff piles up: Toddlers might not care, but older kids want their own space. Closet sharing gets ugly, and there’s never enough room for toys, clothes, or school projects.
- Hosting friends or family: In a 400 square foot apartment, even inviting two more people can feel like rush hour. Sleepovers? Forget it. Dinner parties? You’ll be bumping elbows.
- Home offices eat the space: After 2020, remote work exploded. If you need a quiet corner and space for your gear, it can be impossible to jam everything in.
- Storage is a headache: Small doesn’t have to mean chaotic, but if you like hanging onto sports gear, tools, or even seasonal clothes, 400 square feet will drive you nuts.
- Health or accessibility needs: Walkers, wheelchairs, or just needing wide paths? Not going to happen in a tiny space broken into two bedrooms, a hall, and a kitchen.
Here’s some hard data to paint the picture. Typical space guidelines per person, especially in major cities:
| Household Type | Recommended Min. Sq Ft | 400 Sq Ft 2BHK: Suitable? |
|---|---|---|
| Single adult | 250 | Yes |
| Couple (no kids) | 400 | Maybe |
| Couple + 1 child | 550 | No |
| Two roommates | 500 | No |
| Family of 3 or more | 700+ | No |
If you’re a minimalist, solo, and always out and about, 400 might work. For everyone else, life starts to feel like a game of Tetris that you can never win. When your apartment feels more like an obstacle course or you’re just surviving instead of enjoying your home, it’s too tight. Sometimes, upgrading to an extra 100 square feet can make all the difference—letting you breathe, move, and stash your stuff without losing your mind.







Write a comment